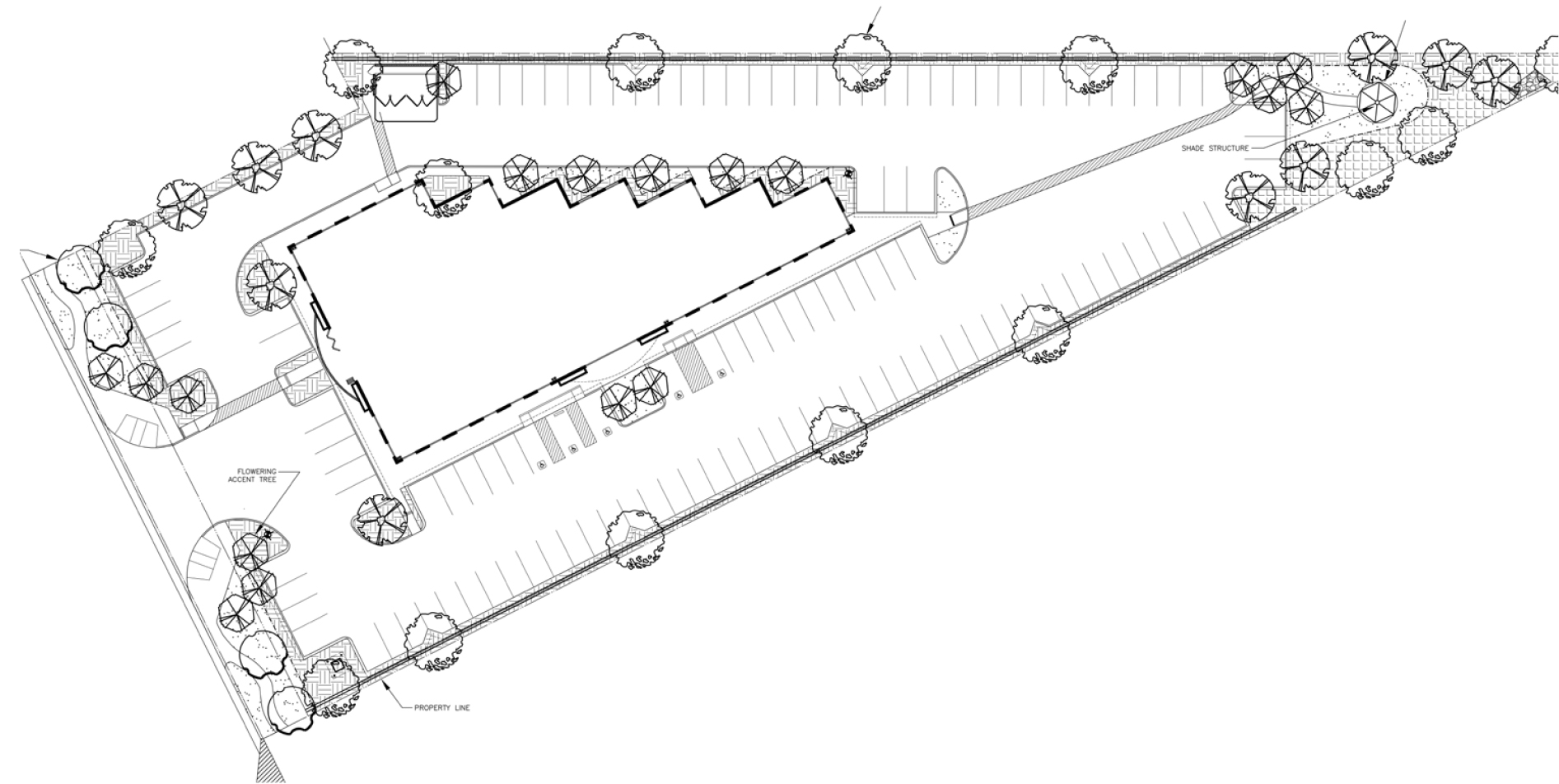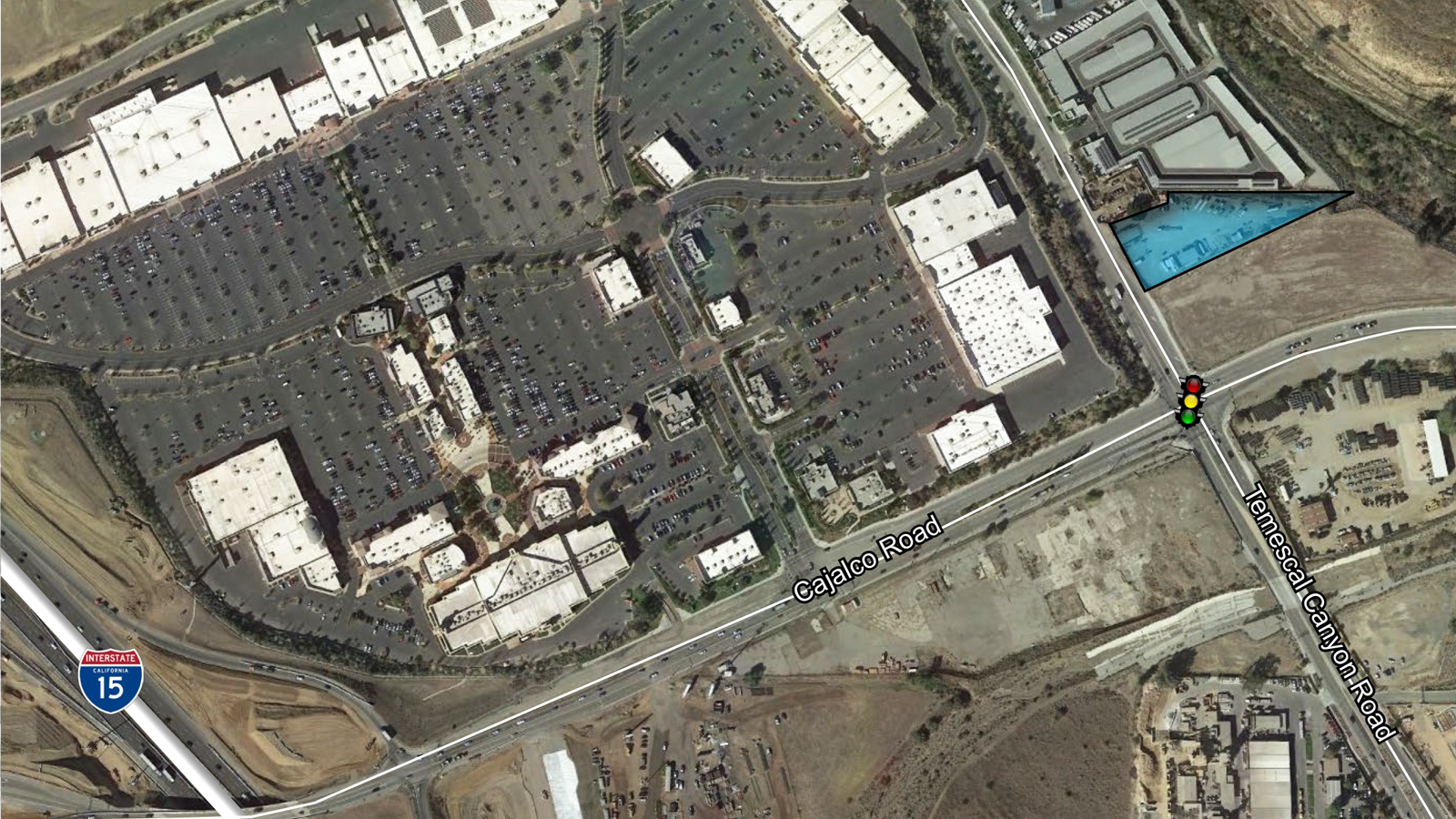TEMESCAL CANYON ROAD
The project will include one first-class, two-story medical building totaling approximately 27,248 gross leasable square feet. The usable square footage will be slightly less to accommodate stairwells, elevators, utility rooms, and the like but proper interior space planning can keep this reduction to a minimum. The building has a unique, textured design with rolling hills to the rear providing a calming backdrop.
BUILDING SIZE
27,248 SF
PROPERTY TYPE
MEDICAL

