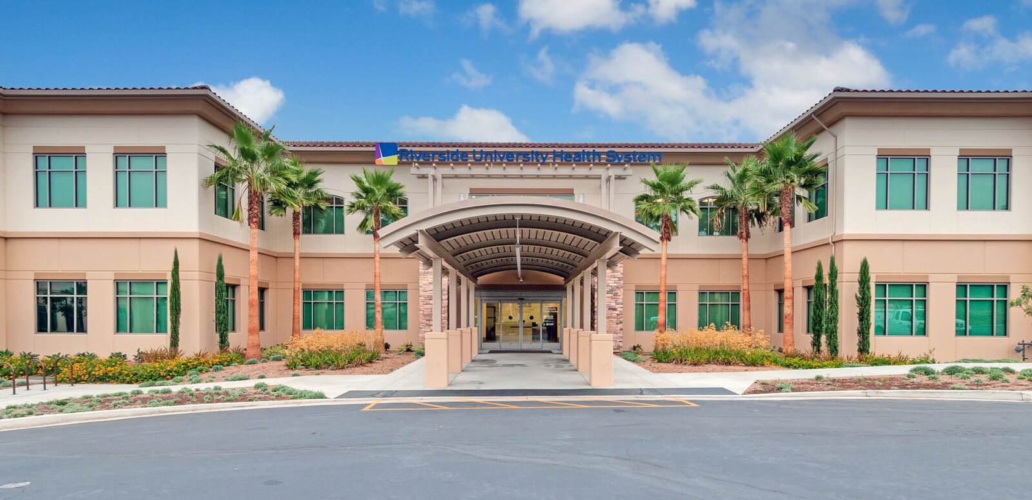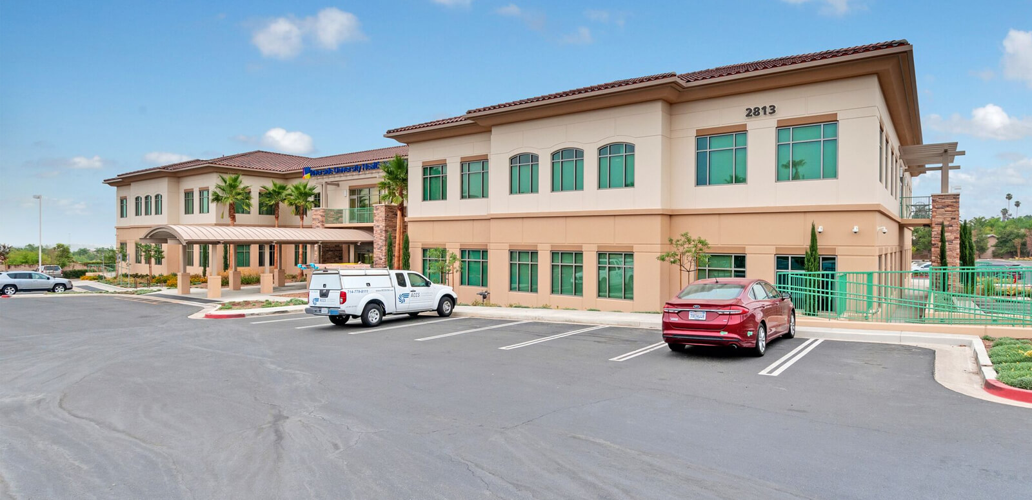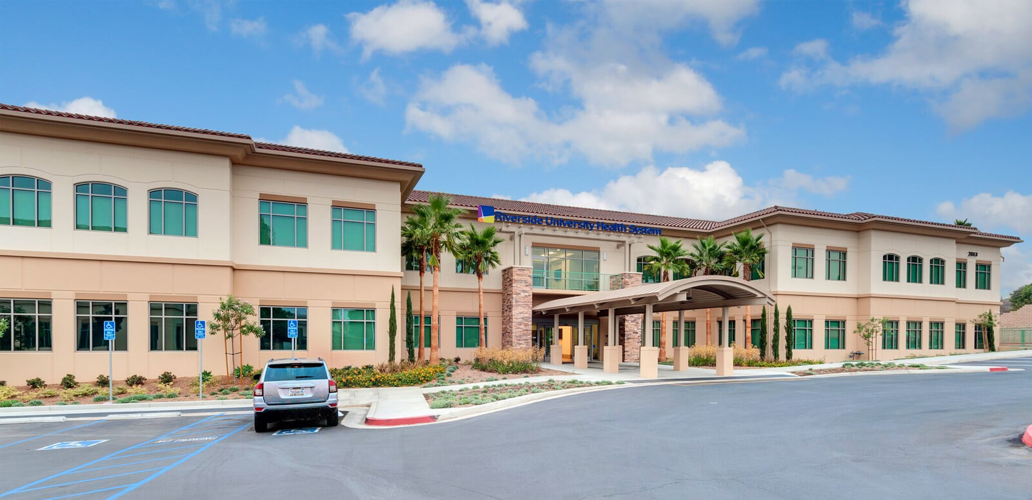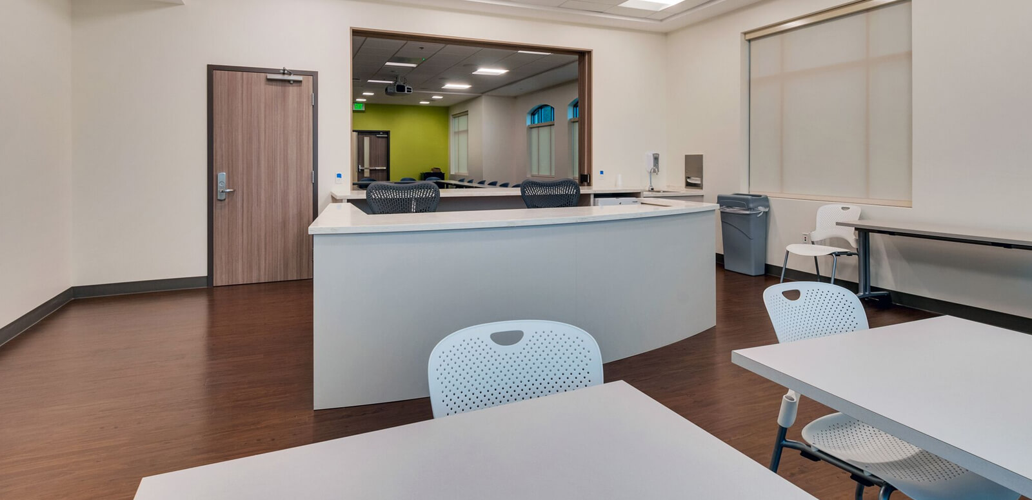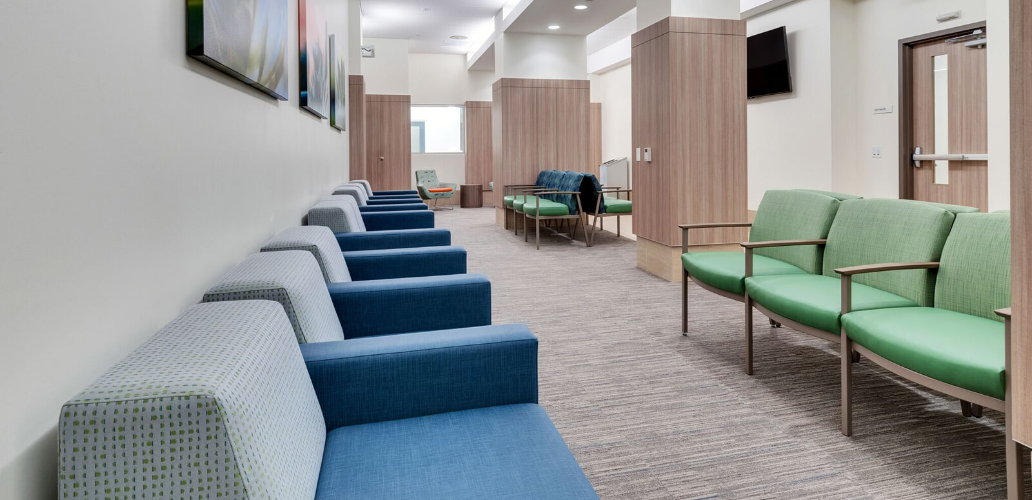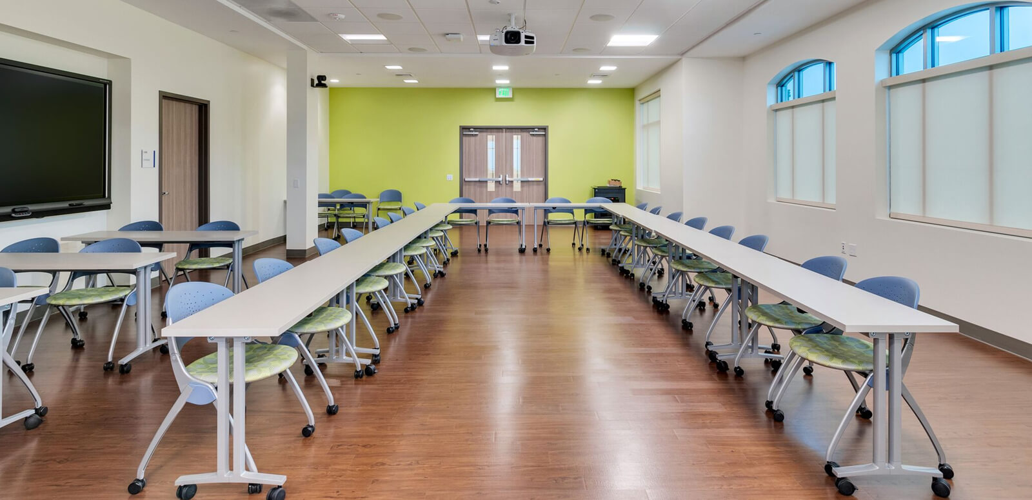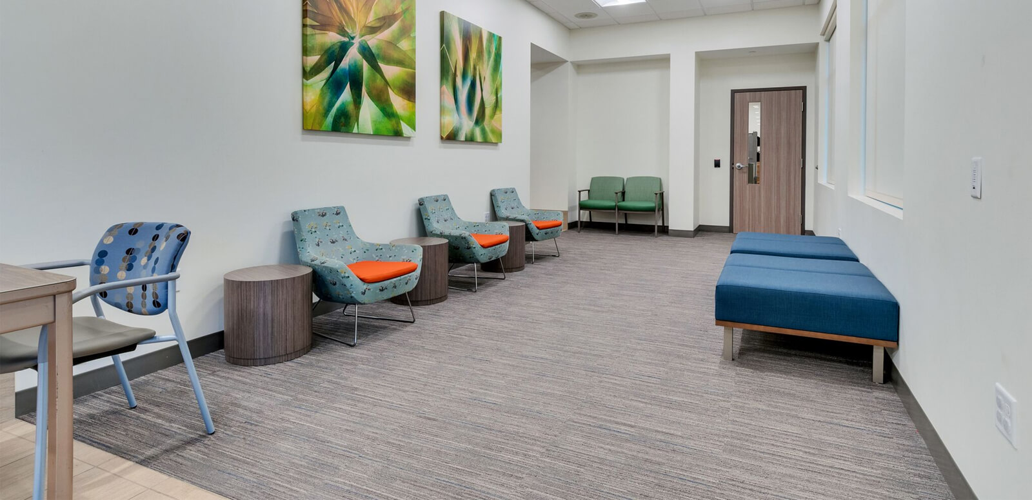CORONA MEDICAL ARTS PLAZA
The building and site layout played an important role in communicating the building with the public. It prepares the public and patients for the services provided within. Its a holistic approach to medicine, the visual and perceivable presentation is very important. This building was be specifically designed based on the unique needs of Riverside University Medical and includes a wide variety of medical services.
PROJECT SIZE
45,000 SF
TENANT
RIVERSIDE UNIVERSITY HEALTH
PROPERTY TYPE
MEDICAL
COMPLETION DATE
MARCH 2018
Project Location
Located in the Southern Hills of Corona on Main Street.
Project Vision
This high tech, multi-service Medical clinic is based on the leading edge of integrated medical service systems, including the PACT (Patient Aligned Care Team) protocols. This was a major step forward for medical services and will be an especially effective service in this location.
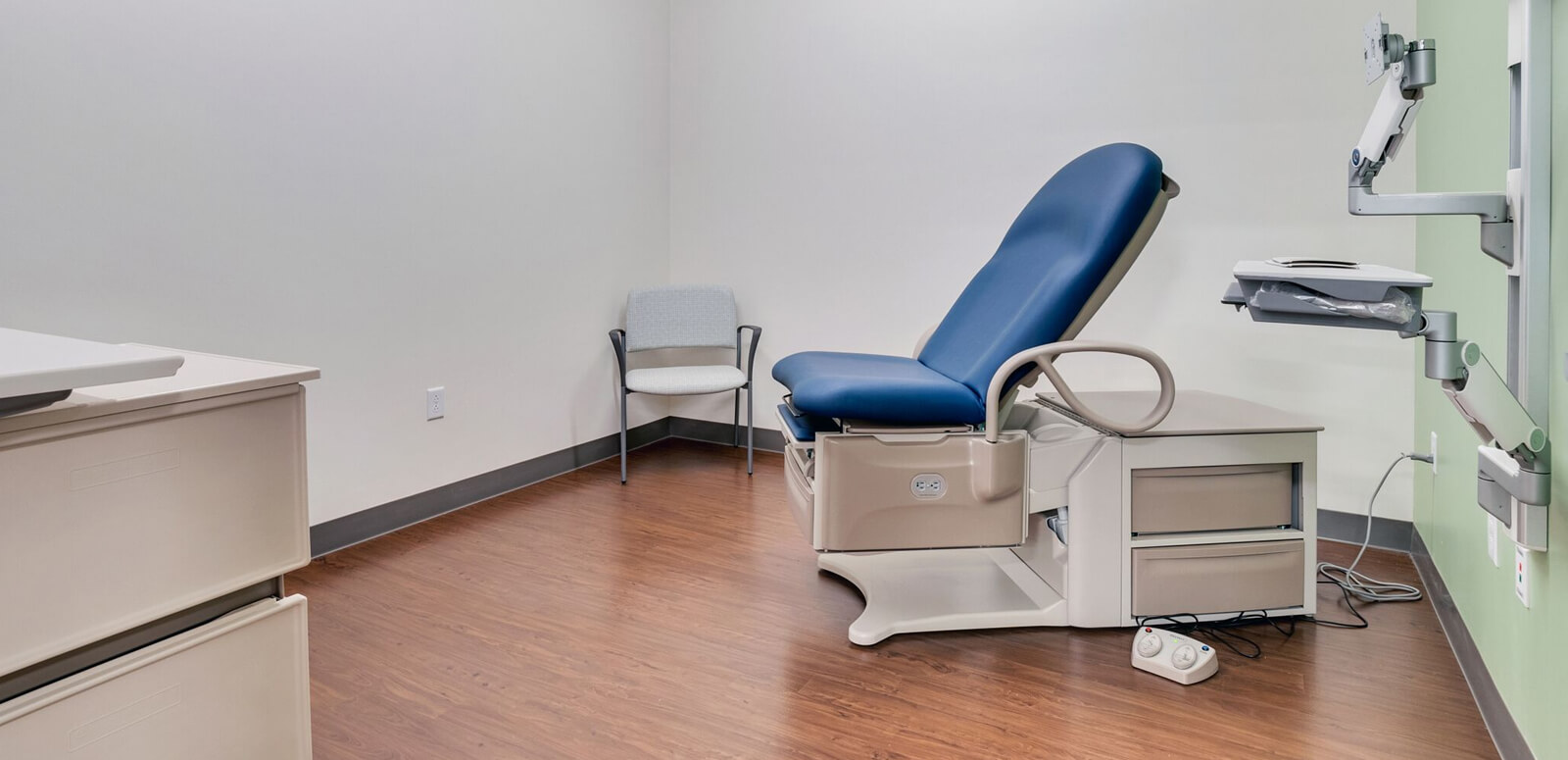
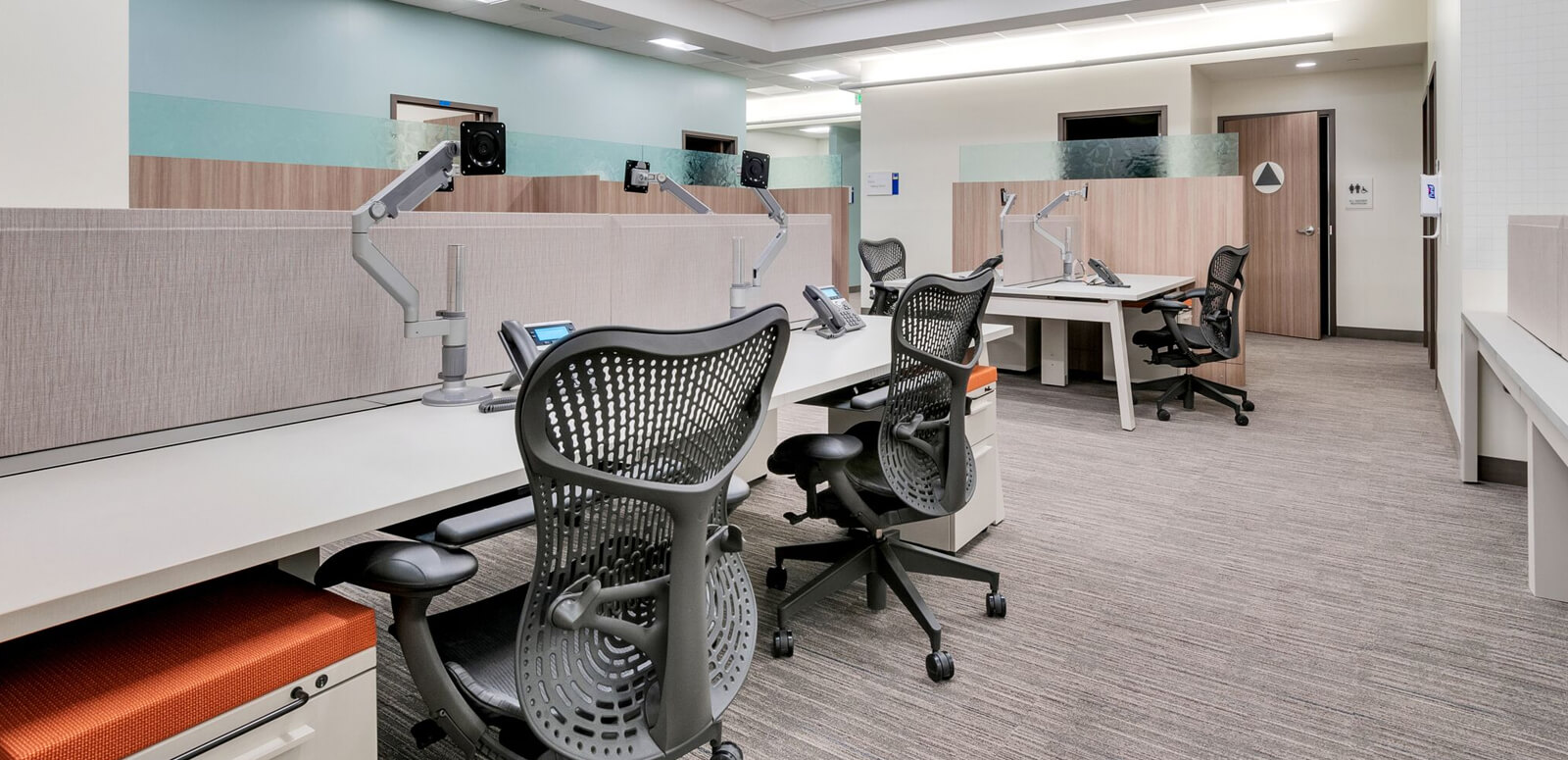
The entire user/tenant’s team was deeply involved with the development of this new medical service line, to ensure the project was focused on the needs of the immediate service area. This is not just a building project, it is a cohesive medical service.
